Barcelo Hotel Xichen is located in Jiexiu City, Shanxi Province and will officially open in June 2023. Barcelo Hotel adheres to the brand culture of “enthusiasm, creativity, freedom and openness” and brings the Spanish hospitality concept into China. “One Hotel” The inclusiveness of “one story, one world” makes every hotel unique.
Jiexiu is located in the hinterland of Shanxi Province in the center of Jinzhong. It is one of the birthplaces of the Three Jin civilizations and is known as the “Hometown of the Three Sages”. It is also an important part of Shanxi’s Shanxi merchant culture and Jinyuan culture. Using contemporary design vocabulary to interpret the Shanxi Merchants Courtyard culture and integrating regional culture with contemporary aesthetics has become the designer’s design language throughout.
Hotel Lobby
Use design language to interpret Shanxi merchant culture
The design theme of the hotel’s public area is “Hospitality of Shanxi merchants”, and the symmetrical layout of the Shanxi merchants’ courtyard is fully expressed in the lobby space. Taihu stone with glazed art is used as the welcoming landscape in the center of the lobby, and a seating area is arranged around it for guests to sit down temporarily upon arrival to reflect the hotel’s warm hospitality culture.
The lobby as a whole is more like a super living room. The retaining wall opposite the entrance adopts a central hall-style entrance background. The check-in reception area and the lobby bar leisure area are separated by tall display racks. Exquisite artworks and books are displayed to The spacious lobby space adds a bit of warmth.
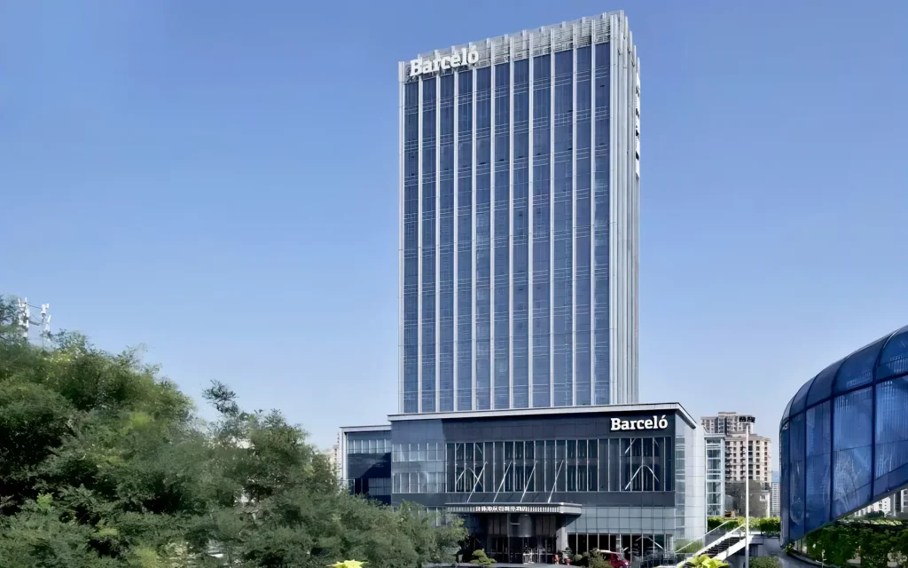
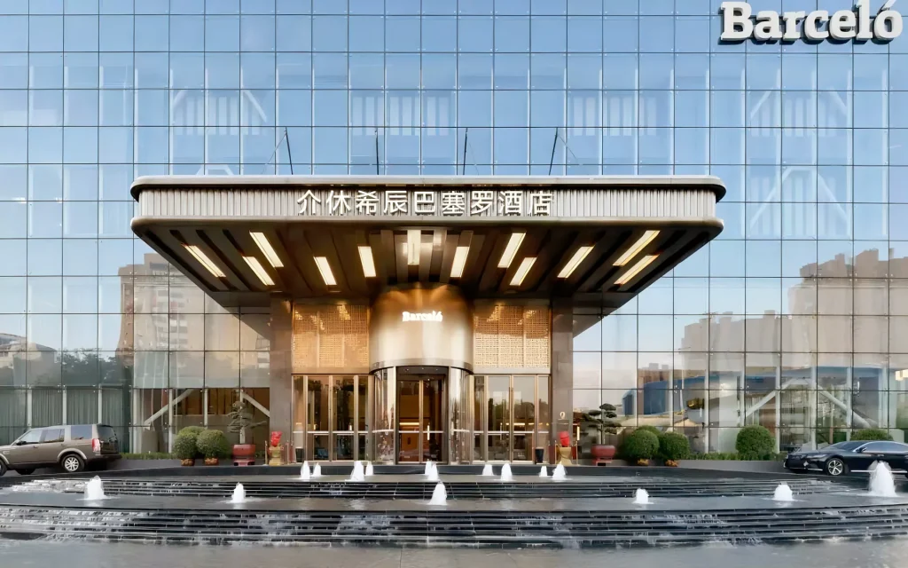
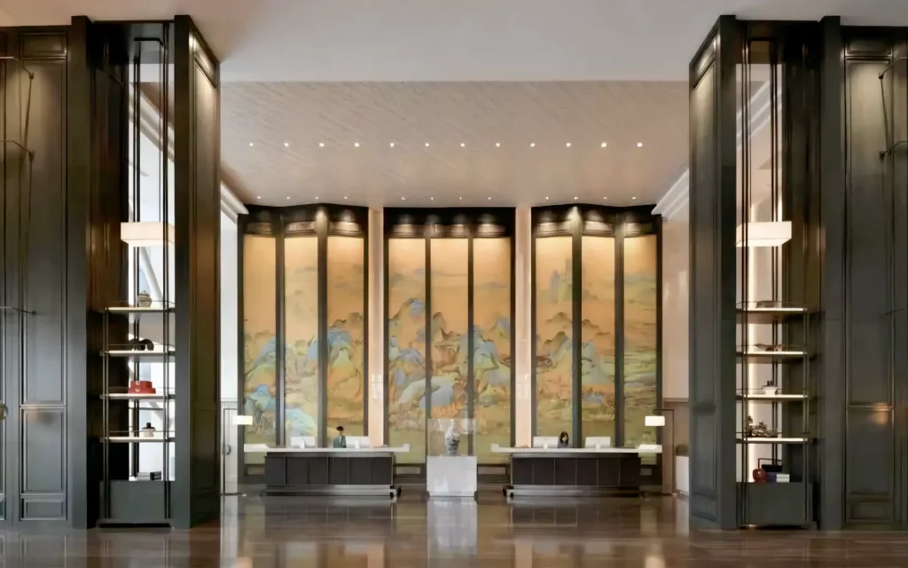
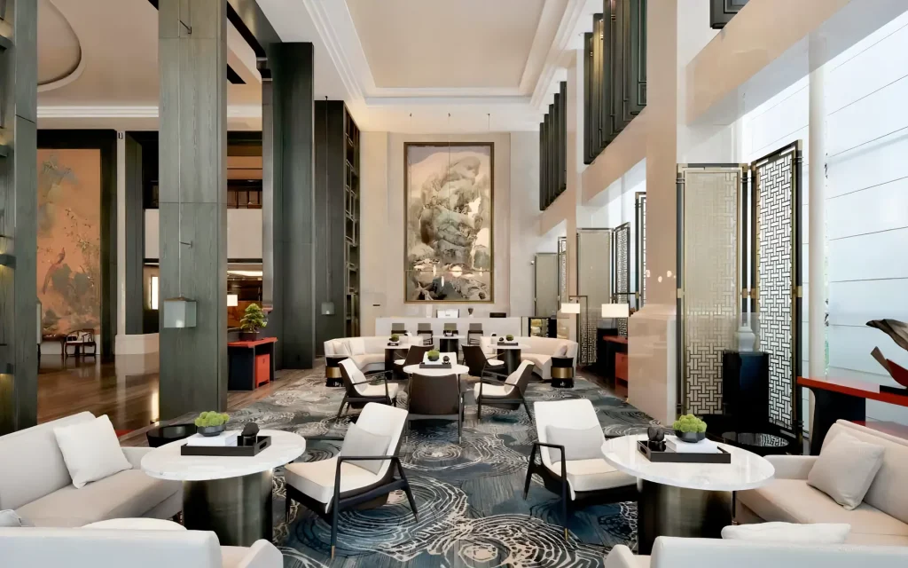
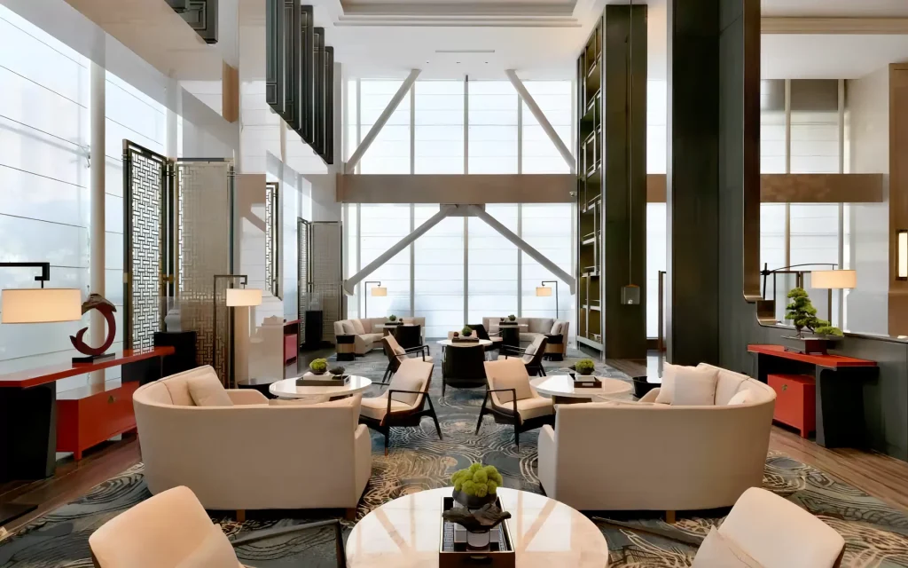
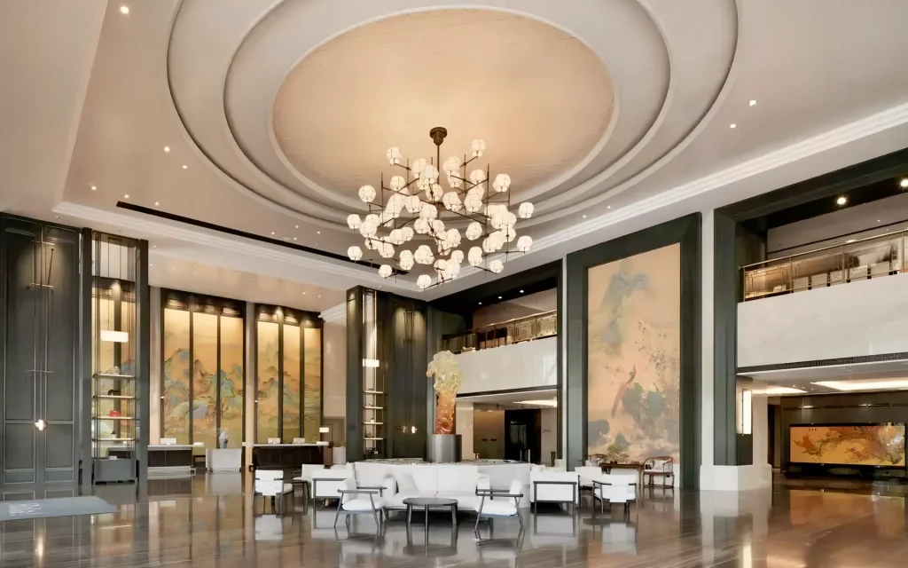
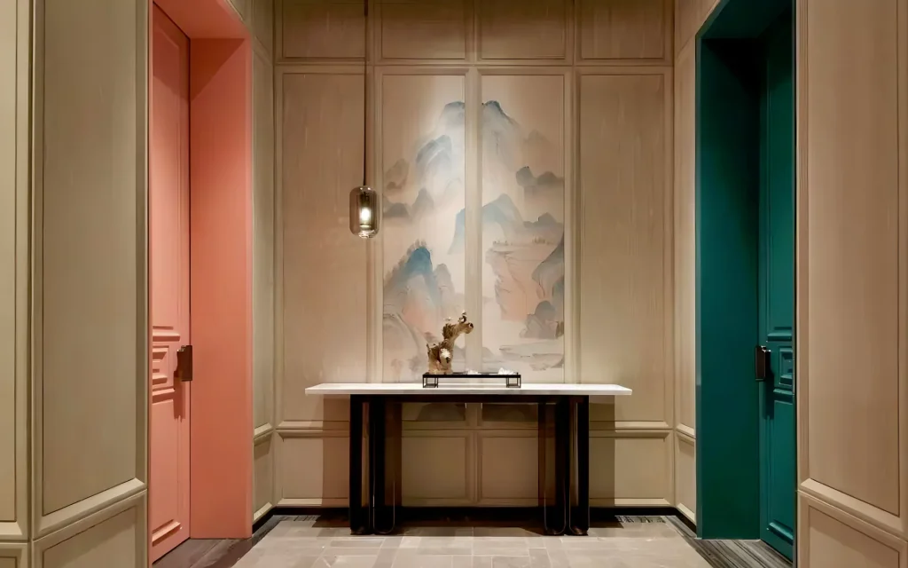
Restaurant and banquet space
Wander through natural splendor
The all-day dining restaurant boldly adopts a contrasting color design. Red and blue are cleverly used in the space, making the entire restaurant environment full of vitality, allowing guests to start a colorful and beautiful day with breakfast.
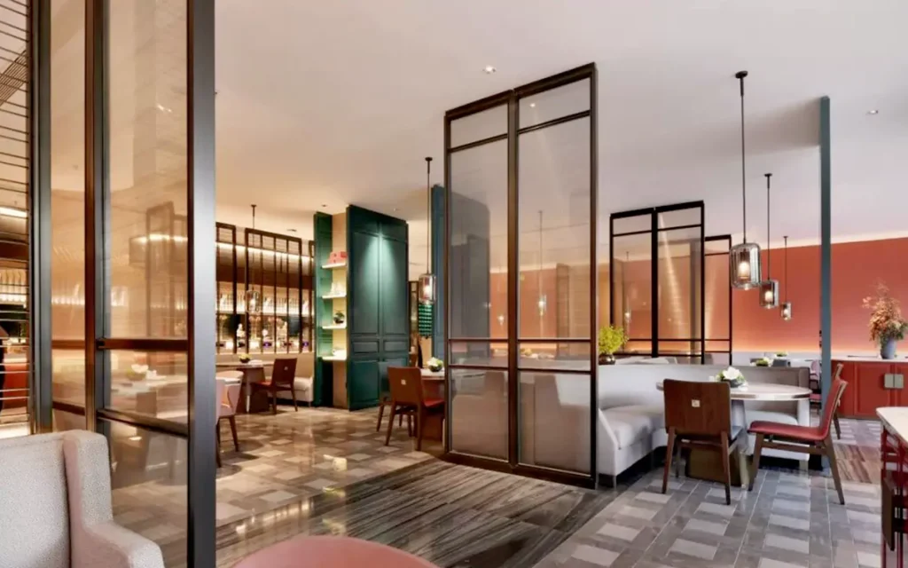
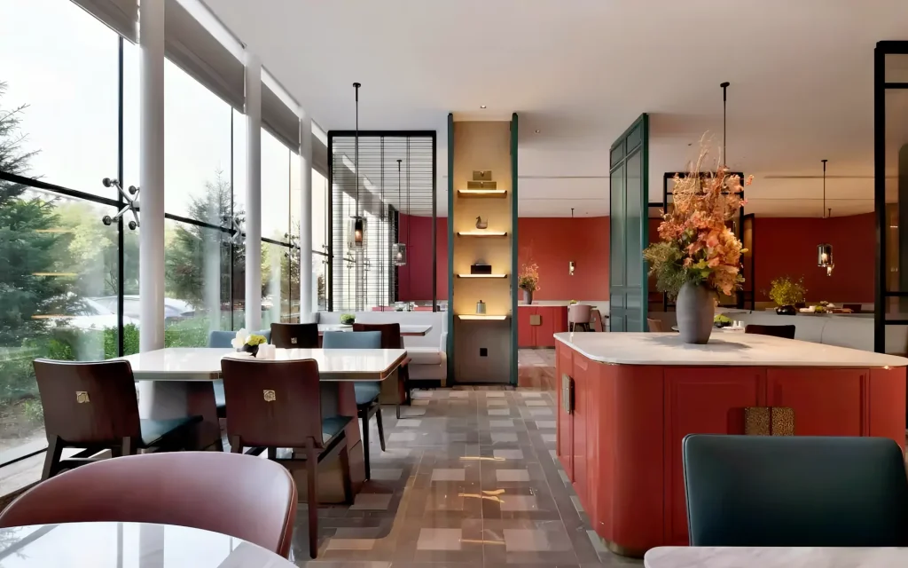
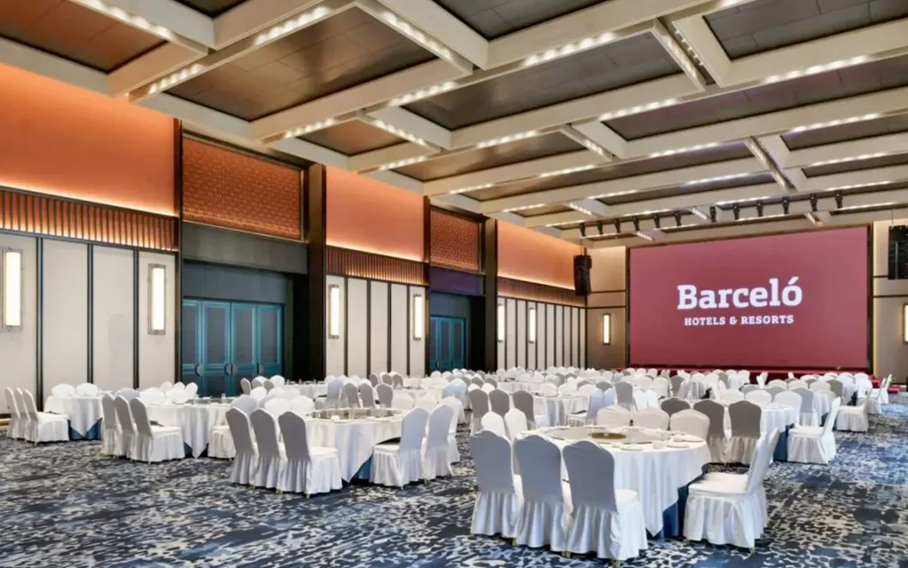
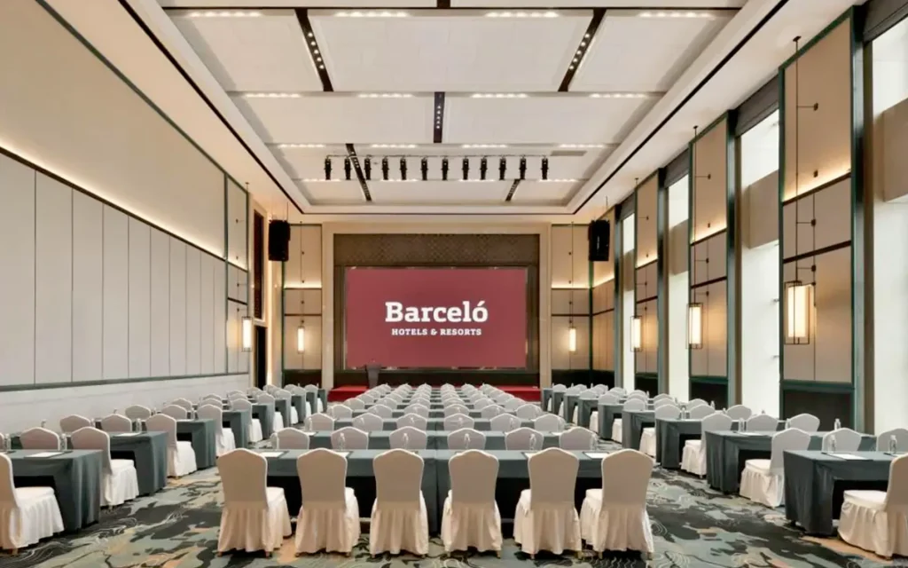
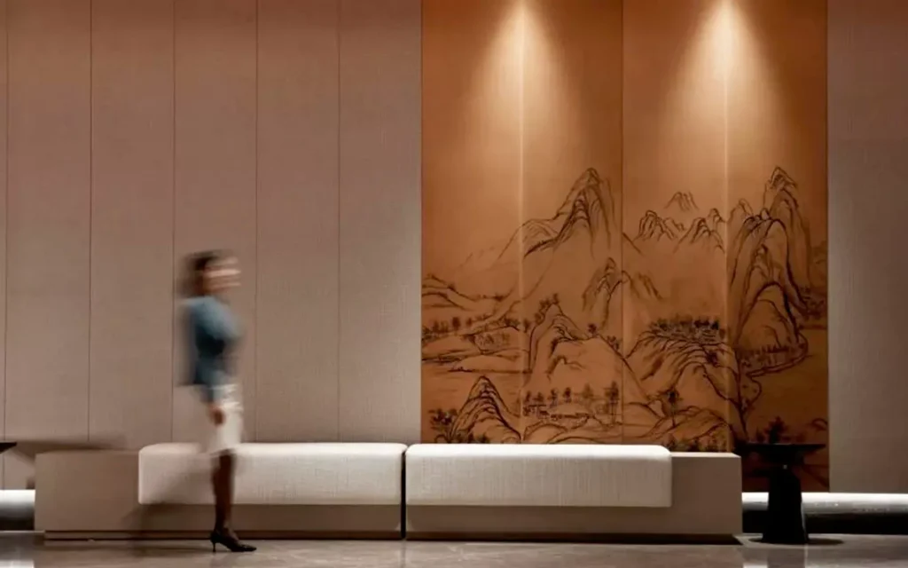
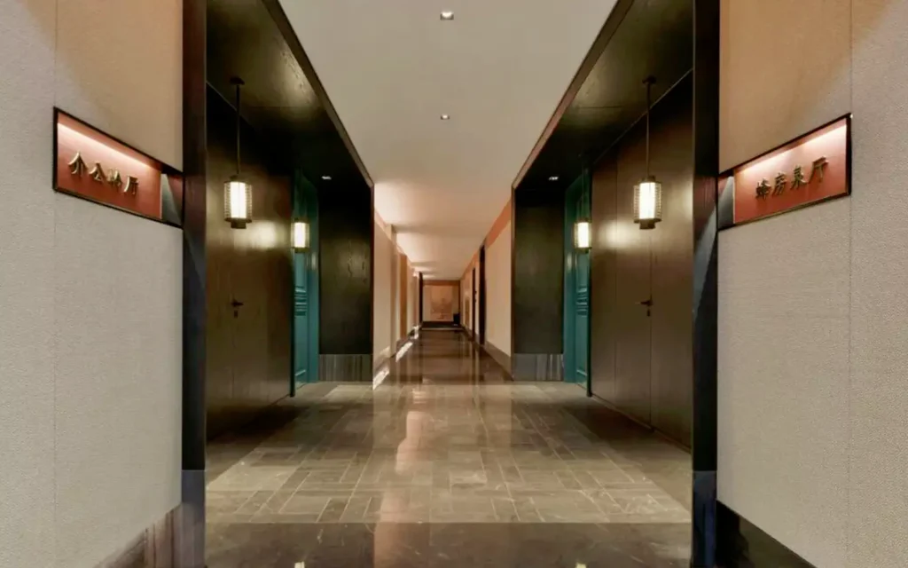
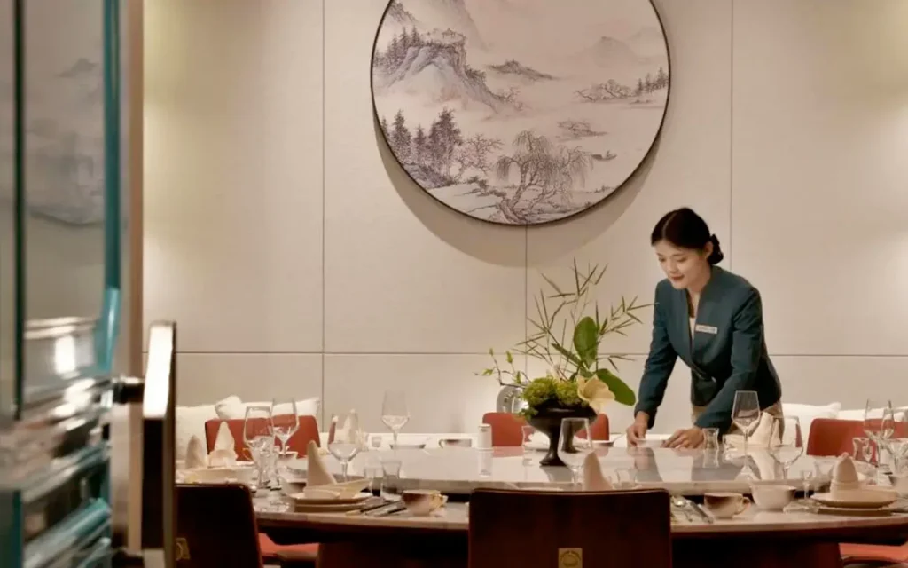
The banquet and conference space is bright and capable in design expression. The convenient electric folding panels in the grand banquet hall can be quickly switched to achieve switching between comfortable natural light and indoor lighting, bringing a more diverse customer experience. Various types of meeting spaces also provide complete solutions for guests’ different meeting needs.
The Chinese restaurant continues the symmetrical and orderly Chinese style of the lobby space, and the progressive spatial layout of the courtyard coincides with the implicit and elegant hospitality etiquette of Shanxi merchant culture. The names of Chinese private rooms, such as Fengfangquan and Qixian Valley, are all derived from the “splendid scenery of Mianshan Mountain”, allowing guests to experience a different kind of local culture.
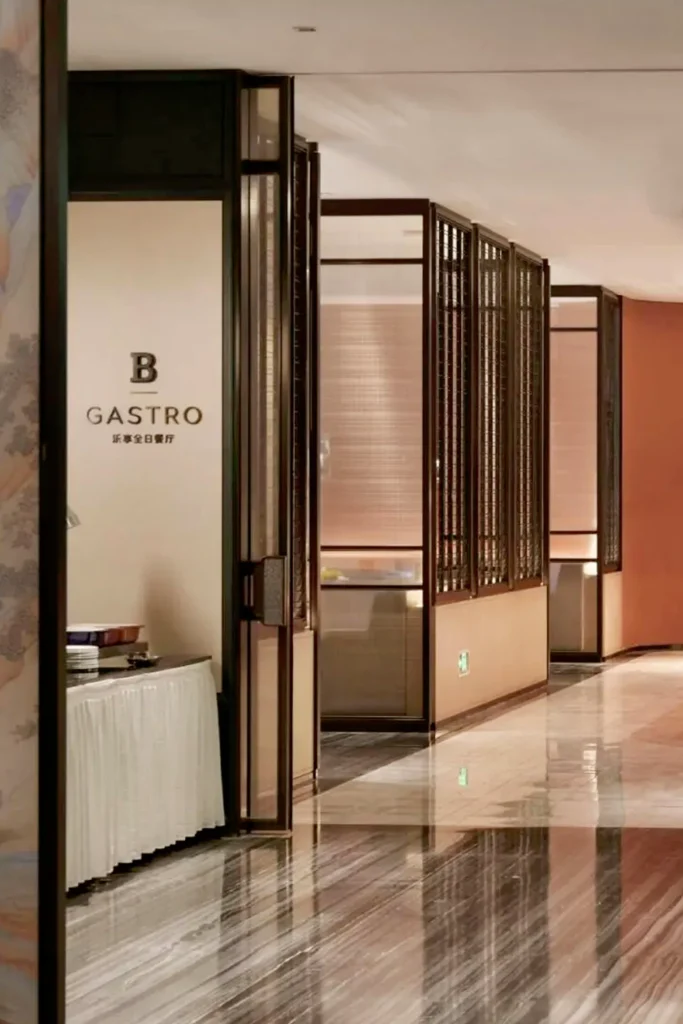
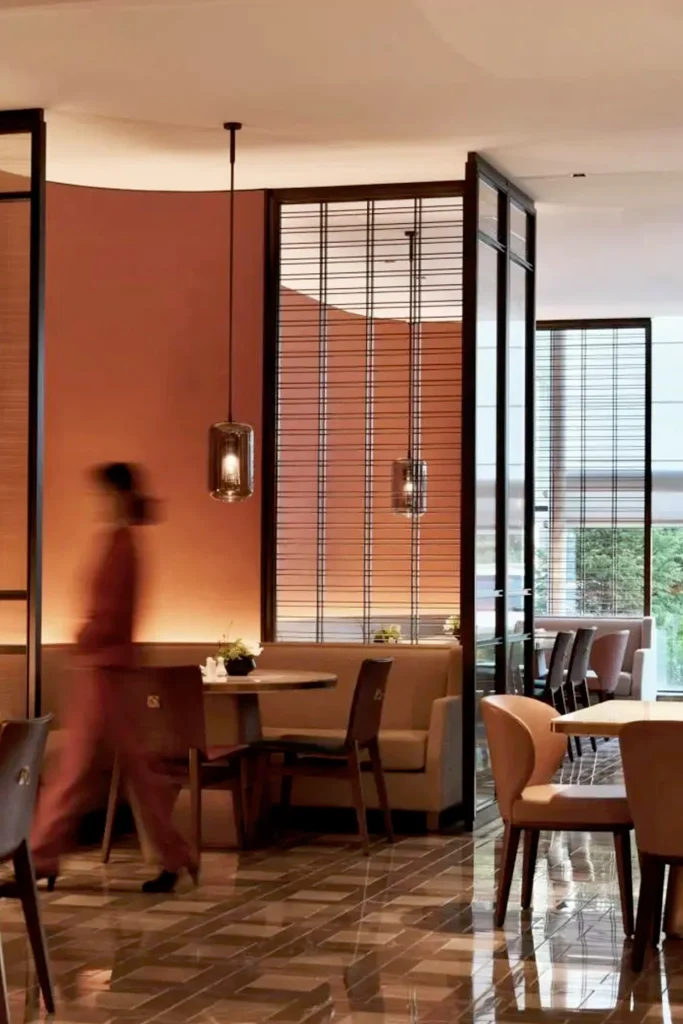
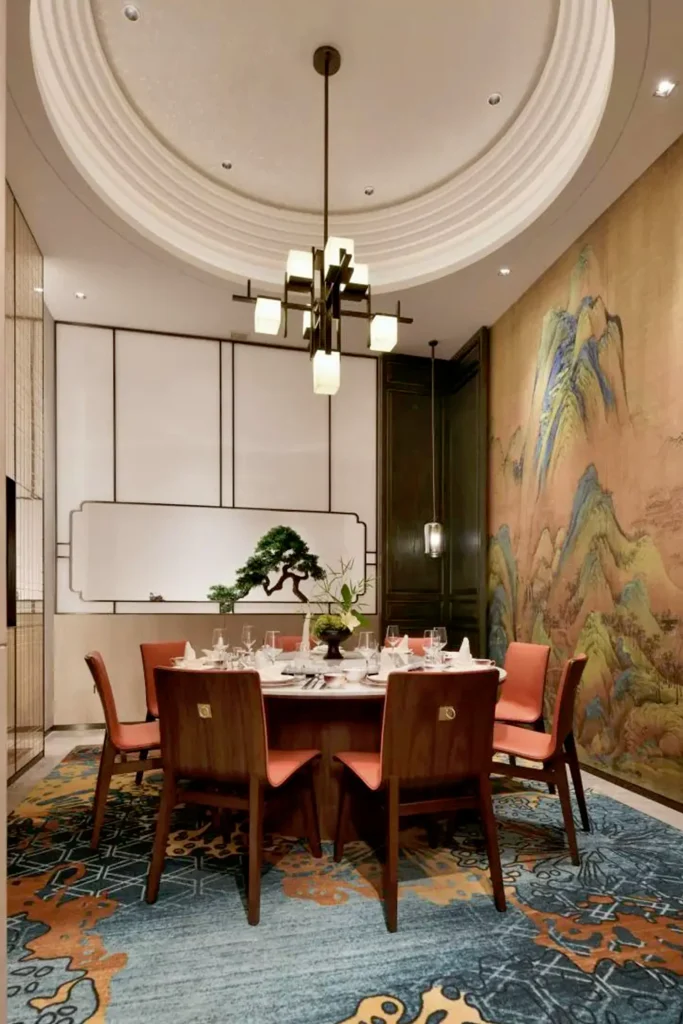
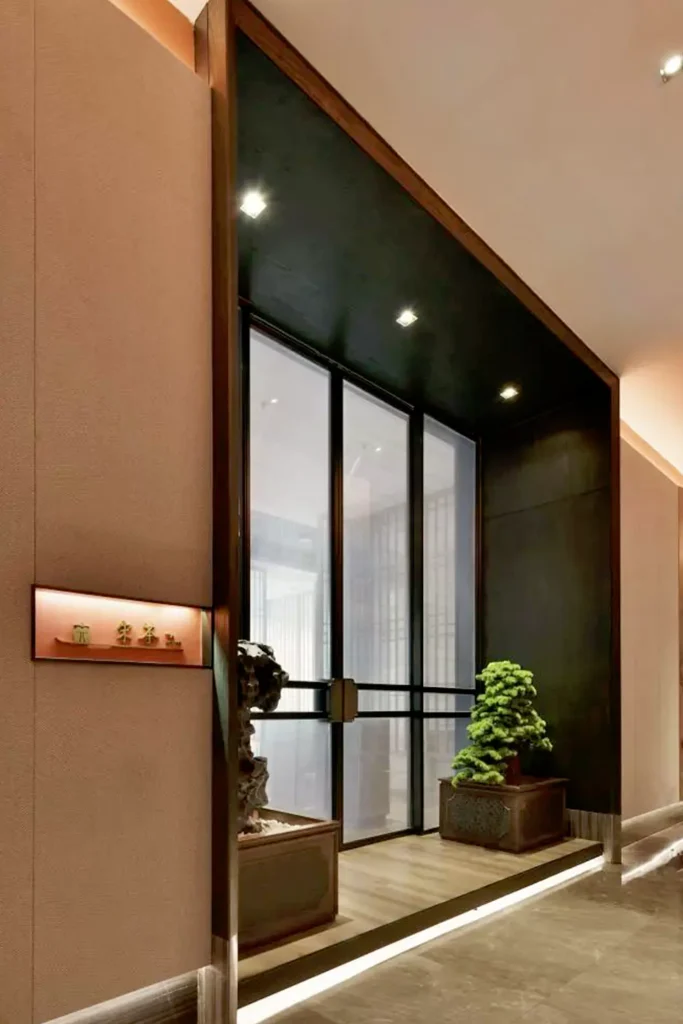
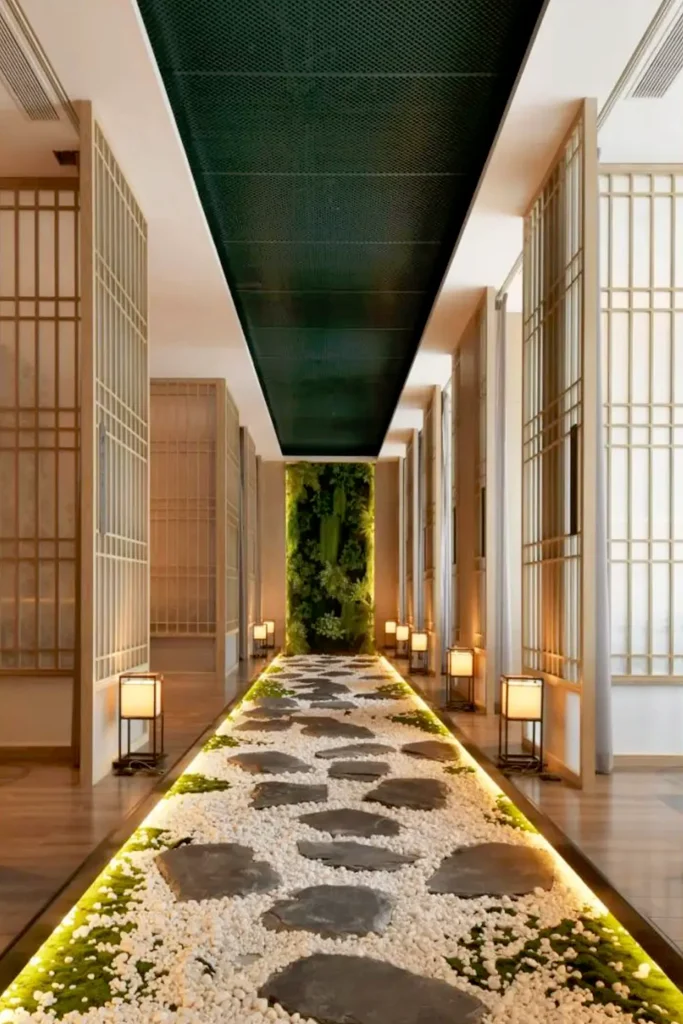
The hotel also has large, medium and small conference rooms and VIP rooms suitable for different scenarios to meet customers’ business and reception needs. As a full-service hotel, it also has a swimming pool for wellness needs.
Guest room
Classic color matching is extremely refined and elegant
The red and blue colors present different collisions in the guest room space, adding a bit of vitality to the warm and comfortable space. The designer evolved the traditional screen door panels from the Shanxi Merchant Courtyard and applied them to the space facade. The warm paint texture and exquisite shape lines make it more refined and elegant.

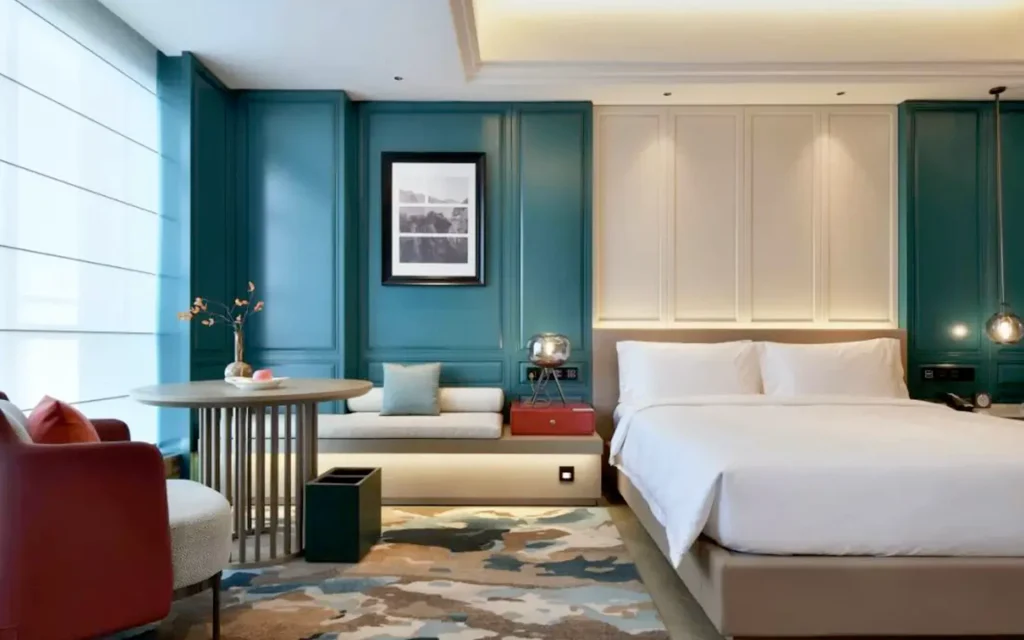
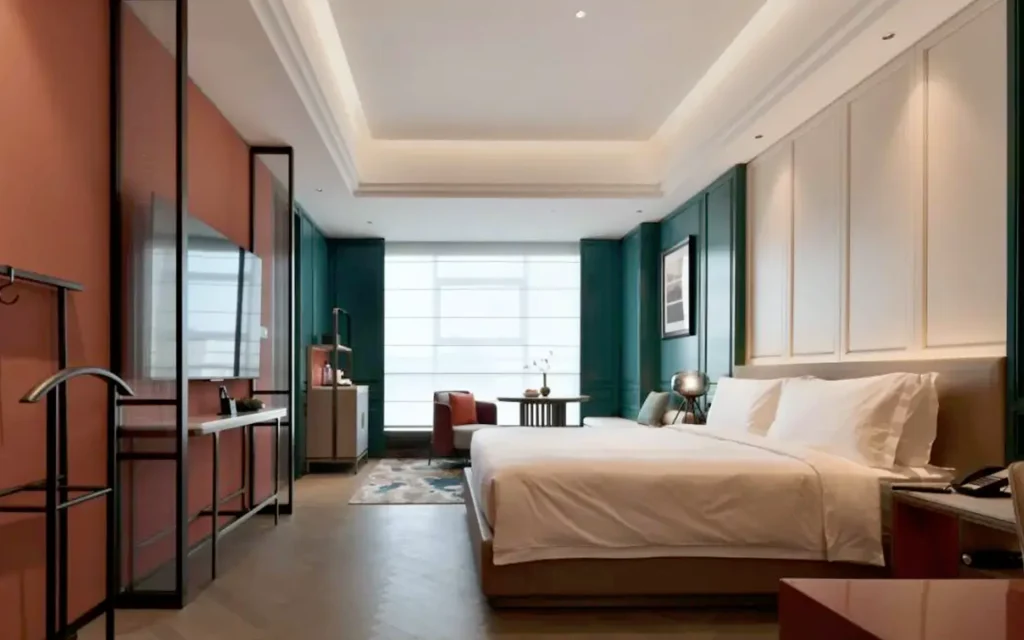
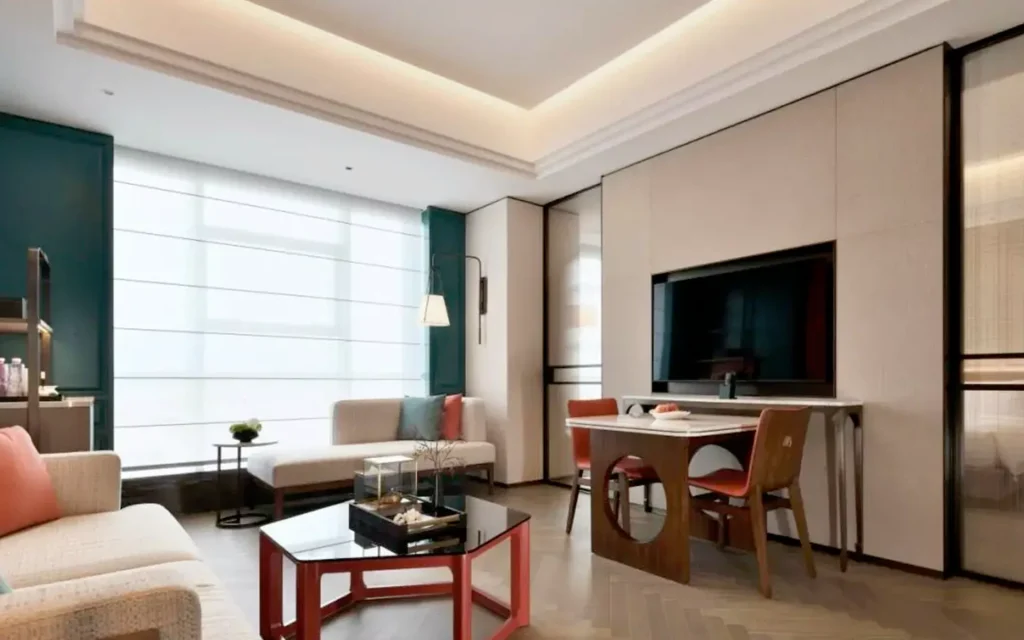
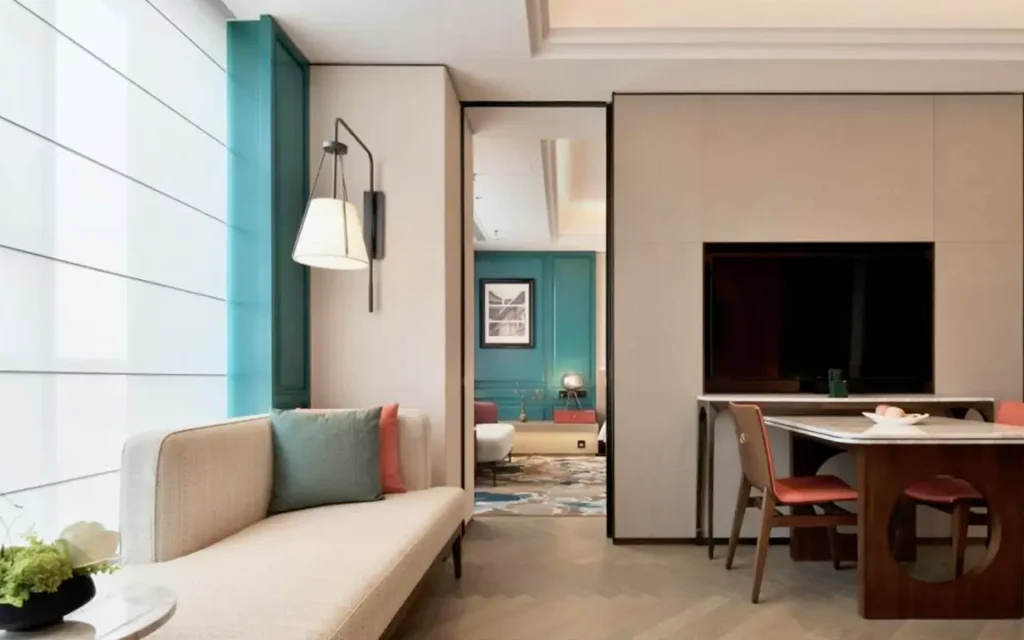
The design of the guest room corridors is also quite interesting. When each room door is opened, there is a push-paint screen on the opposite side with an inclination of 15 degrees. The inclination is uniformly oriented towards the direction of the elevator, giving the corridor a different rhythm. The content of the picture is the theme of “happy on the branches”, and also has a beautiful meaning of allowing guests to “go out to see the happy”.

